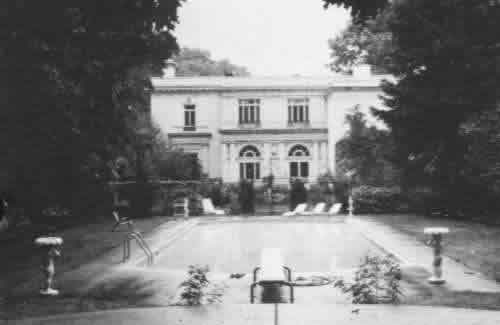The Tremaine-Gallagher House (3001 Fairmount Boulevard)
This elegant building is popularly known as the Tremaine-Gallagher house. It was built around 1914 for Henry A. Tremaine, who sold it three years later, furniture and all, to Michael Gallagher for $350,000 The design suggests both the Second Renaissance Revival (consider the “Italian villa” aura) and the Beaux-Arts Classicism (note the sculptural details, double pilasters, etc.). The eclecticism grows even more vigorous in the interior, which includes an English Baroque living room, a foyer and main staircase in the Roman style, and a Egyptian room on the second floor.

Tremaine-Gallagher House
Constructed in the East Fairmount development of the Shaker Improvement Company, the structure features a stuccoed masonry facade ornamented with decorative white-glazed terra cotta tile. A single-story, arcaded gallery featuring classical pilasters and garlanding dominates the symmetrical front elevation. The structure is crowned by a classical entablature which includes a frieze (highlighted by wall medallions) and a dramatic cornice surmounted by a parapet with terra cotta facing. Avant-garde for their time, the building’s original systems included suspended ceilings, rheostat-controlled colored lighting, and an electrically operated central vacuum cleaning system with outlets in every room.
The magnificent dwelling was designed by Cleveland-born Frederic William Striebinger, the architect of other buildings that include the Second Church of Christ Scientist (1916), the 77TH Street Theater of the Cleveland Playhouse, and the Woodward Masonic Temple (later the Call and Post Building).
The first Clevelander to have been trained at the famous Ecole Des Beaux Arts in Paris, Striebinger’s earlier training as a painter was particularly suited to the pictorialism of the Beaux Arts tradition
